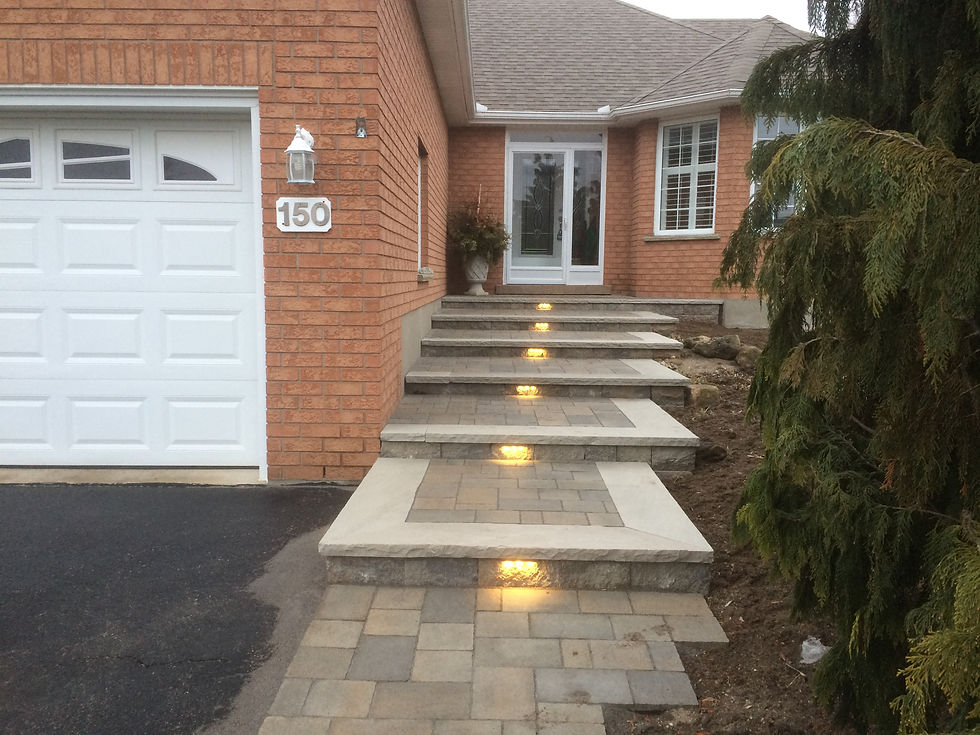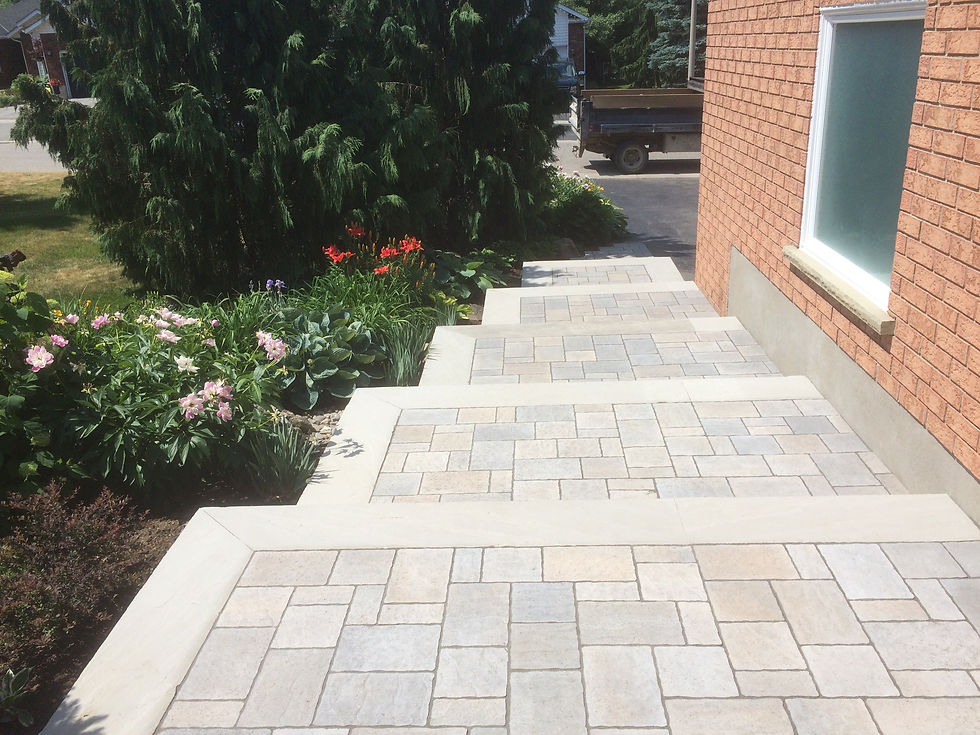Welcome... Entrances that Invite
- Tom Cavan

- Feb 9, 2023
- 3 min read
When I drive around and observe the multitude and variations of architecture these days I am dumbfounded at the disconnect between the home and the landscape(s). Even more disturbing are the distressing walkways (provided by the builder's contract) and steps that lack all aspects of design (form follows function). How does one rationalize the expense that goes into reality investment and expects a 3' wide, weed-infested, disheveled surface with plants loitering, waiting to trip or stab anyone willing to run the gauntlet to be acceptable? No matter what the size and scale of your building and property, make it welcoming, user friendly with a proper design and qualified budget.

Before renovations, this lengthy narrow walkway 1/3 covered in dilapidated shrubs was a real detriment to this large stately home. The foundation shrubs had been planted up against the wall so were forced to grow in one direction (the sidewalk) and were heat-stressed from both the wall and sidewalk heat retention.

After consultation and the design-build process, this entrance literally opens its arms to welcome guests. Material and colour choices add a soft earthy expression. Pillars and winged Kneewalls match the building's cornerstones. Copus London Plane trees will cool down the hotspot.

When creating or renovating your front entrance to a residence or business it is paramount that visitors should feel welcome, not discouraged! The resilient hardscape(stone or concrete) should complement the architecture not abandon it and the softscape (plants) enhance and endure the exposure for the best results. Nothing says you are not welcome, don't care about visitors with the over-grown prickly plant(s) or a step area that reeks of insurance claims. It is also paramount that the entrance is obvious and inviting, all too often I have pulled up to a residence and had no idea where to enter. On many an occasion, I end up parking so far away from the parking area I was looking for public transit.


Overgrown plants (or plants in the wrong location) are a real deterrent and create visual and physical barriers. Select perimeter plant species that will not over-grow the space. Also, tolerant of snow loads!
Create an open invitation and the narrowest point should never be less than 4' with enough room to walk arm and arm with loved ones and provide ample room (especially in winter!) as snow builds up.
Before renovations, this aging landscape had transformed into the Bat-cave. The Magnolia grew over the walkway and driveway as well. The perennials and prostrate evergreens outbreak and spill along with the weeds growing in the cracks and crevices


Open, bright, and inviting.

Breaking up the steps into landings makes this entrance easier to manage for visitors. The stone chosen is Banus Fossil where every piece has its own character creating a visual piece of art and compliments galore!
Another thing to consider as your clients get older is the ease of access over elevation changes. Instead of one set of steps or multiple steps, consider creating uniform landings for ease of accent and decent of the entire area.
Before renovating this landscape of 20 years which had a Weigela Bristol Ruby on guard over discoloured shifting pavers with steps made from driveway pavers many of which were loose and certainly not designed for creating steps made for a very precarious entrance.

This project was for an amazing elderly couple who plan to stay in their home for many years to come so creating an attractive user-friendly entrance with multiple landings as steps makes for a more carefree ascent and descent. Their favourite evergreen a well-established Weeping Cypress did restrict the bottom step to 6' width so we added an extension along the driveway to allow for increased access. Each landing enlarges by one foot to enhance the visual invitation and meet up with the top level @ the front door. LED lights were implemented just underneath each step coping for added security.


When selecting plant material choose plants that will not overwhelm the space, check their credentials and know their potential.

I take pictures of new builds and make notes of site conditions whenever possible. So when you are in the process of building, start the landscape design process as early as possible.

Even though this front entrance is located so close to the road we still provided a wide welcoming walkway with a low maintenance property (request), no grass to cut, and minimal pruning with perennials, dwarf shrubs, and trees. The lawn area was planted with prostrate Sedum mats for instant coverage and also conveyances the required line of site for public safety. This project is now the talk of the town!







Comments